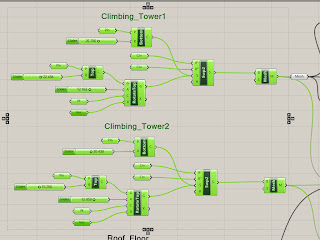Project 2: Definition
For project two I wanted to create a definition that would allow me to create focal points on a panel and then based on those points change the perforation of the panel.
The images below shows the grasshopper definition then how it is used in the project.
Project 1 : Mass
For project two I wanted to create a definition that would allow me to create focal points on a panel and then based on those points change the perforation of the panel.
The images below shows the grasshopper definition then how it is used in the project.
The following Images show how floors can be created through the use of curves and sweeps. First a curve is drawn as a section (top view of floor plan), then a crv is drawn as the path of the sweep.
The next set of images display truncated cones that are bent perpendicular to the central axis. Each cone is created from a sweep command, with the starting and ending profiles able to change in diameter. The top of each cone can also be rotated along the same axis in which the cones are bent.
Project 1 : Skin
The skin to this project is comprised of a hexagonal grid that is piped to create mullions between panels of glass. The panels also react to the parameters set by the mass and can be altered to create more options in design.
Project 1 : Lateral Forces Diagram
This next set of images show a lateral force placed on the two truncated cones creating a more unique form and structural arrangement. Anchor points were placed on the top and base of each cone allowing the central mass to react to the lateral load.
Project 1 : Analysis
The following diagram colors various structural members based on stresses placed on each member. This portion of my project is still in beta and will be experimented with more to get more exact and calculated reactions/solutions.

Project 1 : Video














